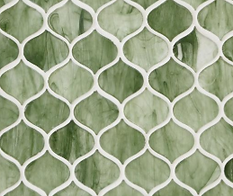top of page
Rhiannon Sulik


Meeting St.School

Following my first service learning project, the clients loved my designs so much they had me come back with a smaller team of just another student and I to design a model classroom that plans on actually getting put into effect in 2020. The challenge about this project was that the room had to be within hospital compliance. The concept was incorporating the 4 seasons into a transitional functional classroom / reading space for the students to enjoy. Included below is the floor plan, some furniture selections, and perspectives and materials.

Floor Plan
Furniture Selections



Perspectives & Materials

Wash Area Perspective

Classroom Space Perspective
Materials





bottom of page