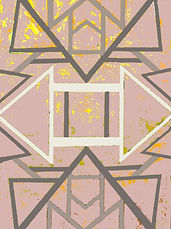top of page
Rhiannon Sulik


The task in this design problem, was to create and design our own showroom. My use of prints and textures is always apparent in my designs so why not design a wall coverings show room? The concept image is a print that I hand drew then exported into Photoshop to create multiple colorways that could be the star textile of the showroom. Included below is the floor plan, reflected ceiling plan, elevations, and finally materials and perspectives.

Entryway
Living Area Showroom
Apartment Showroom
Kitchen Showrooms
Wall Covering Storage
Juice Bar

Reflected Ceiling Plan
Floor Plan

Living Room Rendered Elevation

Kitchen Rendered Elevation
Perspectives & Materials

Entryway Perspective

Juice Bar Perspective
Materials


bottom of page